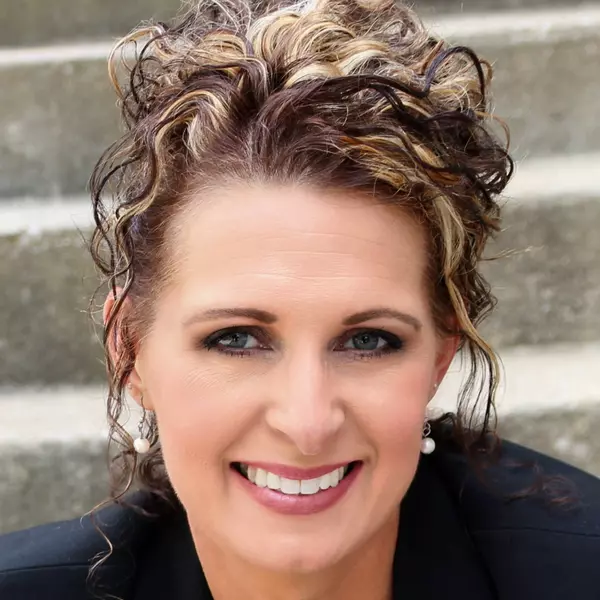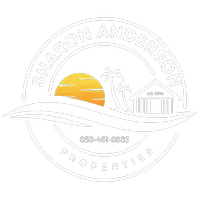$539,000
$549,000
1.8%For more information regarding the value of a property, please contact us for a free consultation.
2 Beds
2 Baths
1,846 SqFt
SOLD DATE : 03/13/2024
Key Details
Sold Price $539,000
Property Type Single Family Home
Sub Type Single Family Residence
Listing Status Sold
Purchase Type For Sale
Square Footage 1,846 sqft
Price per Sqft $291
MLS Listing ID EV24013269
Sold Date 03/13/24
Bedrooms 2
Full Baths 2
Condo Fees $53
HOA Fees $4/ann
HOA Y/N Yes
Year Built 1998
Lot Size 9,583 Sqft
Property Description
UNBELIEABLE ARCHETECTURE in Seven Hills Golf Course, 18th Fairway Home w PRIDE OF OWNERSHIP AND MANY UPGRADES! You will fall in Love as you pull up to the curb and into the foyer. The lot has large frontage with beautiful views off the back but shaded with large fairway trees. The home is easy maintenance inside and out for this incredible 55+ senior community. This residence makes a beautiful primary or secondary situation. The home features architectural lines that boast of contemporary clean lines down to the arches and niche areas topped with high ceiling throughout the living space and plantation shutters covering the windows. This lovely floorplan gives you and your guest privacy. Each bedroom is found on the opposite ends of the home with privacy patio doors directly outside to enjoy the morning cup of coffee while taking in the panoramic golf course views and hearing the natural rock water feature. This is a 2/2 even through the assessor shows it as a 3/2 home. Centrally located common living space is in the middle featuring a formal living room, large dining area, den area with stone front fireplace with reclaimed wood mantle that opens to the kitchen and niche dining. The kitchen has stainless dishwasher and side by side refrigerator with water on demand door panel. There is a 4-burner gas cook top with wall oven and built-in microwave and huge corner pantry. There are many upper areas throughout this home to display the personal treasures. The laundry area is centrally located with a utility sink and folding area. The interior golf cart area was converted for a home office or 3rd bedroom which is included in the central HVAC & AC. This is part of the garage area but leaves the 2-car garage intake. The home is designed for easy living down to the step-in tub in the master bathroom. The master bedroom has a walk-in closet and another closet. This home has all tiled pavor flooring throughout. All appliances stay including the high-end washer and gas dryer. No expense was spared including the exterior retractable awnings. This home has mpunted TV's that are included. Thow owner may be willing to negotiate on furnishings. The dining area light will be changed out. Ask to see this home for sure. You will not be disappointed.
Location
State CA
County Riverside
Area Srcar - Southwest Riverside County
Rooms
Other Rooms Shed(s)
Main Level Bedrooms 1
Ensuite Laundry Washer Hookup, Gas Dryer Hookup, Laundry Room
Interior
Interior Features Built-in Features, Ceiling Fan(s), Separate/Formal Dining Room, High Ceilings, Laminate Counters, Open Floorplan, Pantry, Storage, Tile Counters, Bedroom on Main Level, Entrance Foyer, Main Level Primary, Primary Suite, Walk-In Pantry, Walk-In Closet(s)
Laundry Location Washer Hookup,Gas Dryer Hookup,Laundry Room
Heating Central, Forced Air, Natural Gas
Cooling Central Air, Electric
Flooring Tile
Fireplaces Type Den, Gas
Fireplace Yes
Appliance Dishwasher, Free-Standing Range, Gas Cooktop, Gas Oven, Gas Water Heater, Microwave, Refrigerator, Range Hood, Water To Refrigerator, Water Heater, Dryer, Washer
Laundry Washer Hookup, Gas Dryer Hookup, Laundry Room
Exterior
Exterior Feature Awning(s), Rain Gutters
Garage Concrete, Door-Multi, Direct Access, Driveway Level, Driveway, Garage Faces Front, Garage, Golf Cart Garage, Oversized, Paved
Garage Spaces 2.0
Garage Description 2.0
Fence Block, Wrought Iron
Pool Community, In Ground
Community Features Golf, Street Lights, Sidewalks, Pool
Utilities Available Cable Connected, Electricity Connected, Natural Gas Connected, Phone Available, Sewer Connected, Underground Utilities, Water Connected
Amenities Available Management
View Y/N Yes
View Golf Course
Roof Type Tile
Porch Concrete, Covered, Front Porch, Open, Patio
Parking Type Concrete, Door-Multi, Direct Access, Driveway Level, Driveway, Garage Faces Front, Garage, Golf Cart Garage, Oversized, Paved
Attached Garage Yes
Total Parking Spaces 2
Private Pool No
Building
Lot Description 0-1 Unit/Acre, Back Yard, Front Yard, Sprinklers In Rear, Sprinklers In Front, Lawn, Landscaped, Level, On Golf Course, Paved, Sprinklers Timer, Sprinkler System, Street Level, Walkstreet, Yard
Story 1
Entry Level One
Sewer Public Sewer
Water Public
Architectural Style Patio Home
Level or Stories One
Additional Building Shed(s)
New Construction No
Schools
School District San Jacinto Unified
Others
HOA Name None known
Senior Community Yes
Tax ID 464241011
Security Features Carbon Monoxide Detector(s),Smoke Detector(s)
Acceptable Financing Cash, Cash to New Loan
Listing Terms Cash, Cash to New Loan
Financing Cash to Loan
Special Listing Condition Standard
Read Less Info
Want to know what your home might be worth? Contact us for a FREE valuation!

Our team is ready to help you sell your home for the highest possible price ASAP

Bought with Sharon Anderson • Keller Williams Realty







