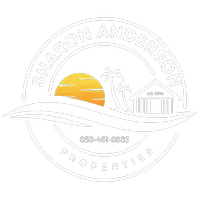$1,505,000
$1,599,000
5.9%For more information regarding the value of a property, please contact us for a free consultation.
5 Beds
5 Baths
3,563 SqFt
SOLD DATE : 09/09/2022
Key Details
Sold Price $1,505,000
Property Type Single Family Home
Sub Type Single Family Residence
Listing Status Sold
Purchase Type For Sale
Square Footage 3,563 sqft
Price per Sqft $422
MLS Listing ID NDP2207815
Sold Date 09/09/22
Bedrooms 5
Full Baths 4
Half Baths 1
HOA Y/N No
Year Built 2009
Lot Size 5,501 Sqft
Property Description
180 Degree Panoramic Views. Custom Built 2009 by Stonefield. This exceptional home offers a classic interior and a flow-through living/dining area, relaxed, and generous living spaces. Built-in 3 zone sound system in Family Room, Formal Dining Room, Backyard. Master bedroom built-in sound system. Create memorable meals in this spacious highly upgraded kitchen, which features a large center island, solid wood cabinetry, a large walk-in pantry, and a wine cellar. Two new garbage disposals. All kitchen appliances are GE Profile, Stainless Steel. Sized for spacious comfort, the lavish main bedroom boasts a bright and cheerful bathroom, walk-in closet, big balcony, and mountain views. Exquisitely maintained original tile flooring throughout the main living spaces. Every room has cat 5 hardwire outlets, tv and phone jacks. Rain Gutters Around Whole House. All Windows Dual Pain Tempered Glass. New 75 gal Water Heater. WIFI Sprinkler timer. WIFI A/C Thermostats. You'll enjoy being in the charming backyard which boasts a large patio, built-in barbecue, an Orange tree, a Guava tree, many varieties of plumeria, and several hybrid roses. A true outdoor paradise. Located on a quiet cul-de-sac in a desirable area of Orange County. Live the urban lifestyle you've dreamed of! Easily accessible to parks and playgrounds, state parks, great shopping, local shops, grocery stores, cafes, shopping malls, and department stores. All the conveniences you could possibly need are a short distance away. Make good use of a spacious 3-car attached garage. The garage is 700 sq ft, extra tall, built-in cabinets, 3 ceiling fans, heavy duty exhaust fan for when in the garage, window, and door too. TV hookups. Insulated garage door. A rare opportunity. Call us today to arrange a showing. Most pictures are virtually staged. Hardwired security cameras outside. House has fire sprinklers. House is built under new fire-safe house standards w/o boxed eaves. All vents out are fire-safe vents to reduce embers. Built-in yard sprinkler valves, drip system including wifi timer. Synthetic grass front and backyard.
Location
State CA
County Orange
Area 78 - Anaheim East Of Harbor
Zoning Unknown
Rooms
Main Level Bedrooms 1
Interior
Interior Features Bedroom on Main Level, Walk-In Pantry, Wine Cellar, Walk-In Closet(s)
Heating Central
Cooling Central Air
Flooring Carpet, Tile
Fireplaces Type Family Room, Gas
Fireplace Yes
Appliance Barbecue, Built-In, Disposal, Water Heater
Laundry Inside, Laundry Room, Upper Level
Exterior
Garage Spaces 3.0
Garage Description 3.0
Pool None
Community Features Foothills, Street Lights, Suburban
View Y/N Yes
View City Lights, Canyon, Hills, Mountain(s), Panoramic, Valley
Attached Garage Yes
Total Parking Spaces 3
Private Pool No
Building
Lot Description Back Yard, Front Yard, Sprinkler System
Story Two
Entry Level Two
Sewer Public Sewer
Water Public
Level or Stories Two
Schools
Elementary Schools Running Springs
Middle Schools El Rancho Charter
High Schools Canyon
School District Orange Unified
Others
Senior Community No
Tax ID 35423310
Security Features Fire Detection System,Fire Sprinkler System,Smoke Detector(s)
Acceptable Financing Cash, Cash to New Loan, Conventional, VA Loan
Listing Terms Cash, Cash to New Loan, Conventional, VA Loan
Financing Conventional
Special Listing Condition Standard
Read Less Info
Want to know what your home might be worth? Contact us for a FREE valuation!

Our team is ready to help you sell your home for the highest possible price ASAP

Bought with Archana Darekar • Coldwell Banker Platinum Prop







