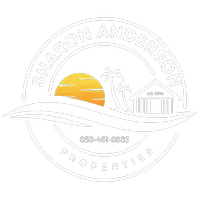4 Beds
2 Baths
1,776 SqFt
4 Beds
2 Baths
1,776 SqFt
Key Details
Property Type Single Family Home
Sub Type Single Family Residence
Listing Status Active
Purchase Type For Sale
Square Footage 1,776 sqft
Price per Sqft $337
MLS Listing ID SW24253165
Bedrooms 4
Full Baths 2
Condo Fees $51
HOA Fees $51/mo
HOA Y/N Yes
Year Built 2021
Lot Size 10,454 Sqft
Property Description
Welcome to this beautiful, move-in ready home, perfectly situated on a large lot and offering the best of both style and function. With paid-off solar panels for energy efficiency, this home combines modern living with cost savings.
Step inside to discover brand new, highly upgraded tile floors throughout the entire home, providing both elegance and durability. The gorgeous kitchen is a chef's dream, featuring stainless steel appliances and plenty of counter space for meal prep and entertaining. The open floor plan flows seamlessly into the living and dining areas, highlighted by custom feature walls that add a unique, contemporary touch to several of the rooms.
Outside, the expansive backyard is fully landscaped and ready for relaxation or recreation. Enjoy sunny afternoons or evening gatherings under the large Alumawood patio cover, or take advantage of the storage shed for additional space.
This home has been meticulously maintained and is move-in ready, offering comfort, style, and functionality all in one! Don't miss your chance to own this incredible property. Schedule your showing today!
Location
State CA
County Riverside
Area Srcar - Southwest Riverside County
Rooms
Main Level Bedrooms 4
Interior
Interior Features All Bedrooms Down, Walk-In Closet(s)
Heating Central
Cooling Central Air
Flooring Tile
Fireplaces Type None
Fireplace No
Laundry Laundry Room
Exterior
Garage Spaces 2.0
Garage Description 2.0
Pool None
Community Features Storm Drain(s), Street Lights
Amenities Available Picnic Area, Playground
View Y/N Yes
View Neighborhood
Porch Covered
Attached Garage Yes
Total Parking Spaces 2
Private Pool No
Building
Lot Description Back Yard, Front Yard
Dwelling Type House
Story 1
Entry Level One
Sewer Public Sewer
Water Public
Level or Stories One
New Construction No
Schools
School District Perris Union High
Others
HOA Name Talavera
Senior Community No
Tax ID 331534005
Acceptable Financing Cash, Cash to New Loan, Conventional, Cal Vet Loan, 1031 Exchange, FHA, VA Loan
Listing Terms Cash, Cash to New Loan, Conventional, Cal Vet Loan, 1031 Exchange, FHA, VA Loan
Special Listing Condition Standard







