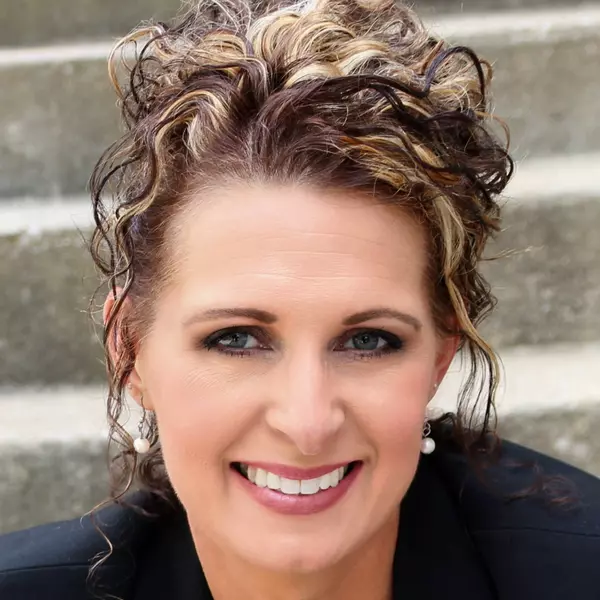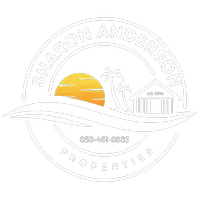
4 Beds
3 Baths
2,597 SqFt
4 Beds
3 Baths
2,597 SqFt
Key Details
Property Type Single Family Home
Sub Type Single Family Residence
Listing Status Active
Purchase Type For Sale
Square Footage 2,597 sqft
Price per Sqft $279
MLS Listing ID SW24247566
Bedrooms 4
Full Baths 2
Half Baths 1
Condo Fees $20
HOA Fees $20/mo
HOA Y/N Yes
Year Built 2004
Lot Size 10,018 Sqft
Property Description
Welcome to your slice of paradise in beautiful Menifee! This meticulously maintained residence boasts a perfect blend of modern comfort and classic charm, making it the ideal place to call home.
As you step inside, you are greeted by a bright and airy open floor plan that flows seamlessly from room to room. The spacious living area features large windows that flood the space with natural light, creating a warm and inviting atmosphere. Perfect for entertaining or relaxing with family, this space invites you to make lasting memories.
The contemporary kitchen is a culinary delight, equipped with sleek stainless steel appliances, ample counter space, and elegant cabinetry. Whether you're preparing a gourmet feast or a quick breakfast, this kitchen has everything you need.
Retreat to the luxurious master suite, complete with an en-suite bathroom that features a soaking tub, a separate shower, and a generous walk-in closet. Three additional well-appointed bedrooms provide plenty of room for family, guests, or a home office.
Step outside to your private backyard oasis, where you can enjoy sunny afternoons and warm evenings. The outdoor space is perfect for gardening, hosting barbecues, or simply unwinding under the stars.
Located in the heart of Menifee, you'll enjoy nearby access to top-rated schools, parks, shopping, and dining options, along with easy access to major freeways for an effortless commute.
Don't miss out on this incredible opportunity to own a beautiful Menifee home! Contact us today to schedule your private tour and experience all that this fantastic property has to offer. Your dream home awaits!
Location
State CA
County Riverside
Area Srcar - Southwest Riverside County
Zoning R-1
Rooms
Main Level Bedrooms 4
Interior
Interior Features All Bedrooms Down
Heating Central
Cooling Central Air
Fireplaces Type Family Room
Fireplace Yes
Laundry Gas Dryer Hookup, Laundry Room
Exterior
Garage Spaces 3.0
Garage Description 3.0
Pool None
Community Features Street Lights, Suburban, Sidewalks
Amenities Available Other
View Y/N Yes
View Peek-A-Boo
Attached Garage Yes
Total Parking Spaces 3
Private Pool No
Building
Lot Description 0-1 Unit/Acre
Dwelling Type House
Story 1
Entry Level One
Sewer Public Sewer
Water Public
Level or Stories One
New Construction No
Schools
School District Menifee Union
Others
HOA Name Shadow Mountain
Senior Community No
Tax ID 372250001
Acceptable Financing Cash to New Loan
Listing Terms Cash to New Loan
Special Listing Condition Standard








