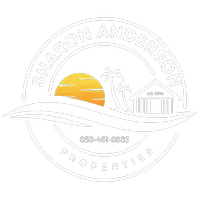
3 Beds
2 Baths
2,130 SqFt
3 Beds
2 Baths
2,130 SqFt
Key Details
Property Type Single Family Home
Sub Type Single Family Residence
Listing Status Active
Purchase Type For Rent
Square Footage 2,130 sqft
Subdivision Castille
MLS Listing ID WS24239653
Bedrooms 3
Full Baths 2
HOA Y/N Yes
Year Built 1973
Lot Size 9,901 Sqft
Property Description
Step inside to discover a spacious, open floor plan that effortlessly connects the living room, kitchen, dining area, and bonus room. The modern kitchen is a chef’s dream, boasting upgraded stainless-steel appliances, a generous pantry, and a stylish island ideal for meal prep or casual dining. The living room’s wood-burning fireplace adds warmth and character, while luxury vinyl plank flooring enhances the dining room, kitchen, and hallway.
The serene primary suite offers a recently remodeled bathroom and a walk-in closet, providing a private retreat with a touch of luxury. The expansive bonus room, complete with a built-in entertainment center and electric fireplace, serves as a versatile space for relaxation or entertaining and opens directly to the backyard oasis.
The impressive 9,900-square-foot backyard is an entertainer’s paradise, featuring a built-in BBQ and bar area, a custom-built shed for extra storage, and an elevated deck on the upper slope that provides stunning sunset views. There’s ample space for outdoor activities and gatherings, making it the perfect backdrop for creating lasting memories.
Adding to its appeal, the home includes access to the sought-after amenities of Lake Mission Viejo, such as picturesque lake views, two swimming beaches, a marina, fishing opportunities, a grassy park, and lively concerts and special events.
Location
State CA
County Orange
Area Mc - Mission Viejo Central
Rooms
Main Level Bedrooms 3
Interior
Interior Features All Bedrooms Down
Cooling Central Air
Fireplaces Type Bath, Den, Kitchen, Library, Outside
Furnishings Unfurnished
Fireplace Yes
Laundry In Garage
Exterior
Garage Spaces 2.0
Garage Description 2.0
Pool None
Community Features Curbs
View Y/N No
View None
Attached Garage Yes
Total Parking Spaces 2
Private Pool No
Building
Lot Description 0-1 Unit/Acre, Cul-De-Sac
Dwelling Type House
Story 1
Entry Level One
Sewer Public Sewer
Water Public
Level or Stories One
New Construction No
Schools
School District Capistrano Unified
Others
Pets Allowed Cats OK, Dogs OK
Senior Community No
Tax ID 80815316
Pets Description Cats OK, Dogs OK








